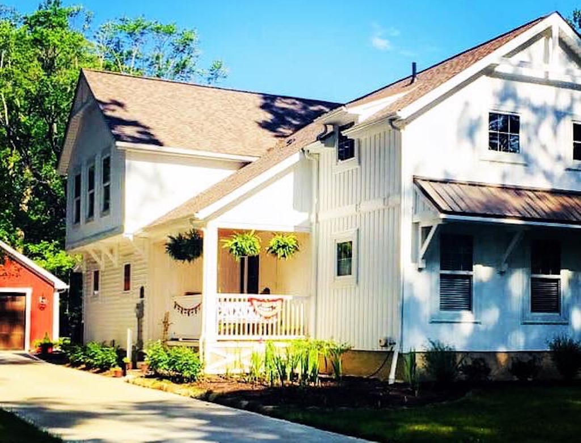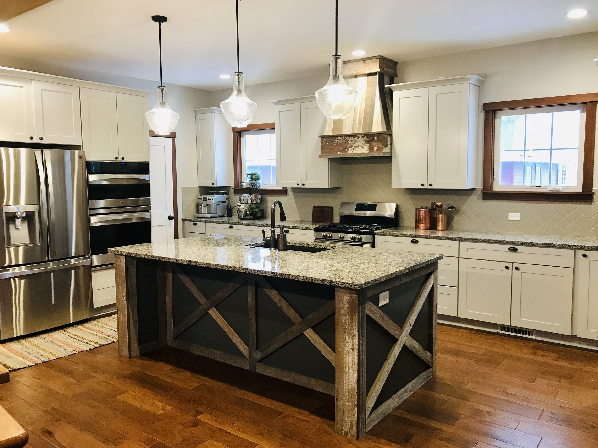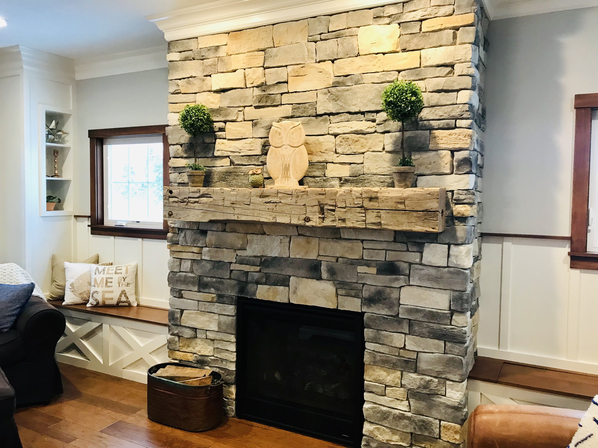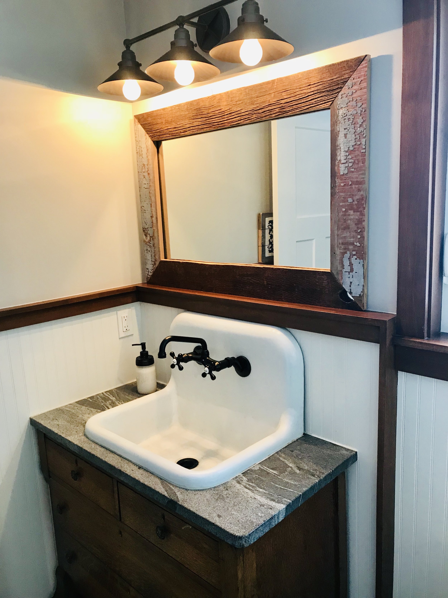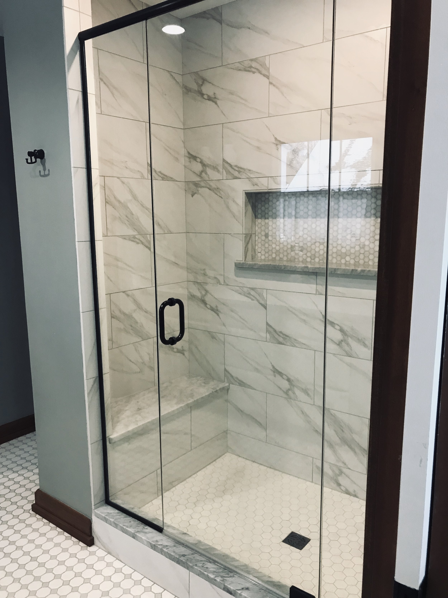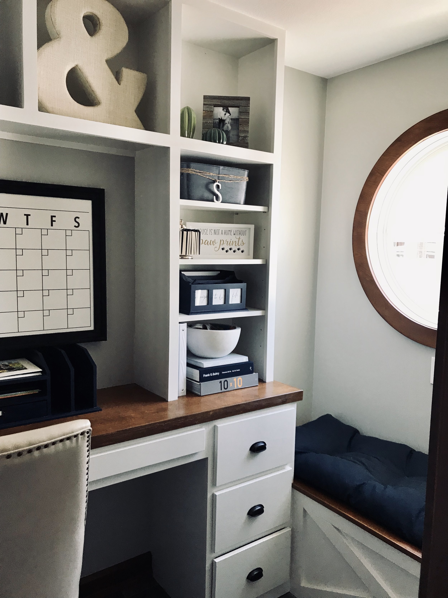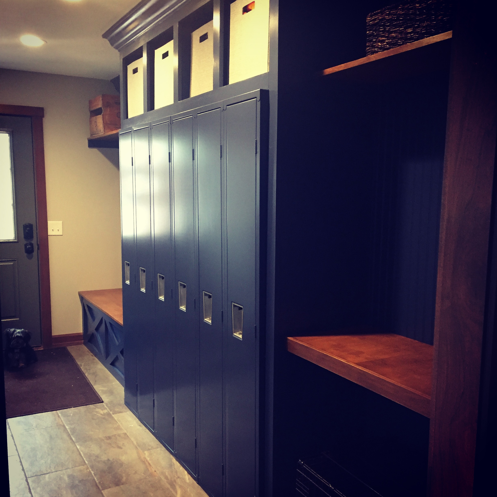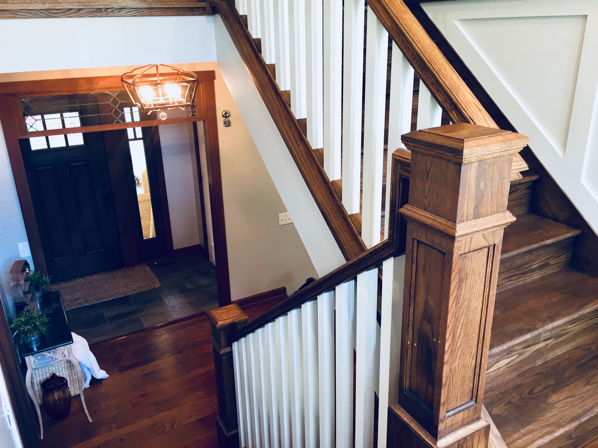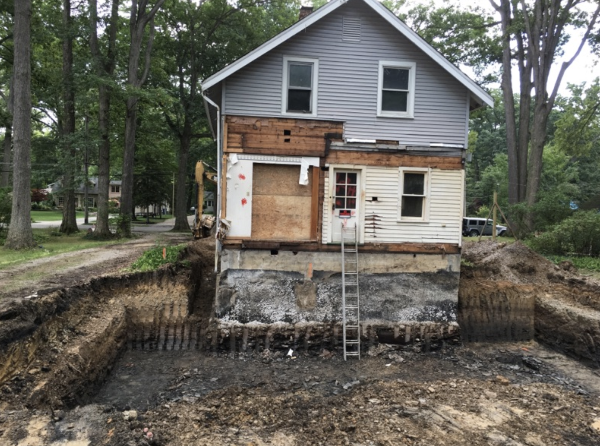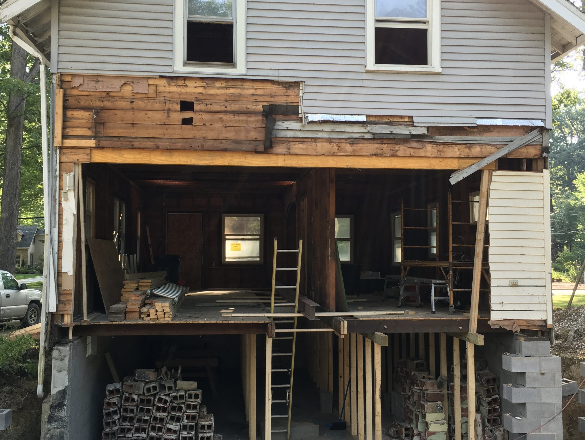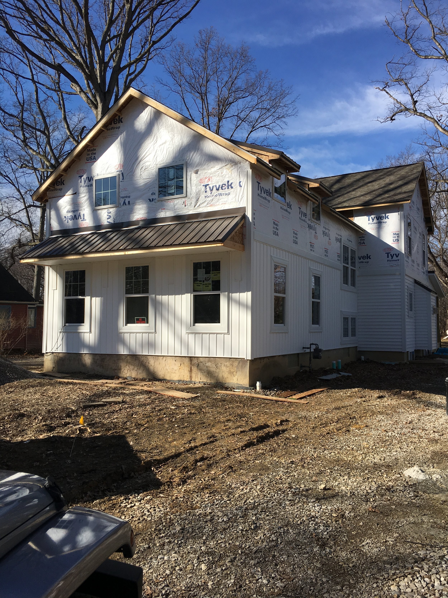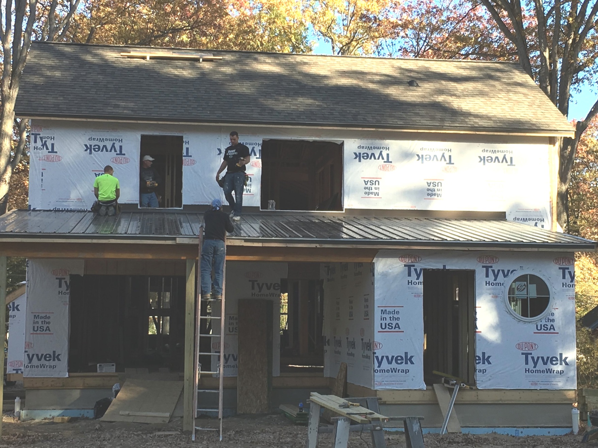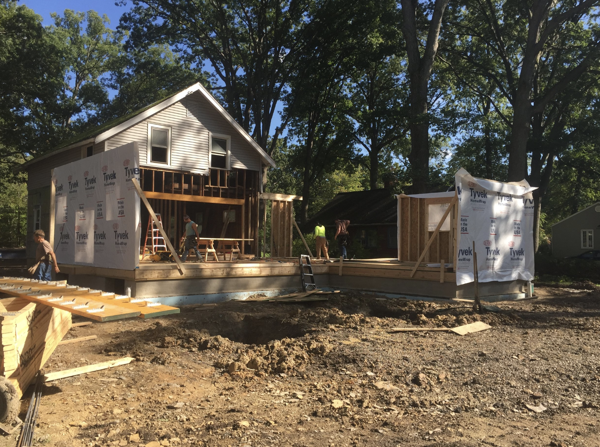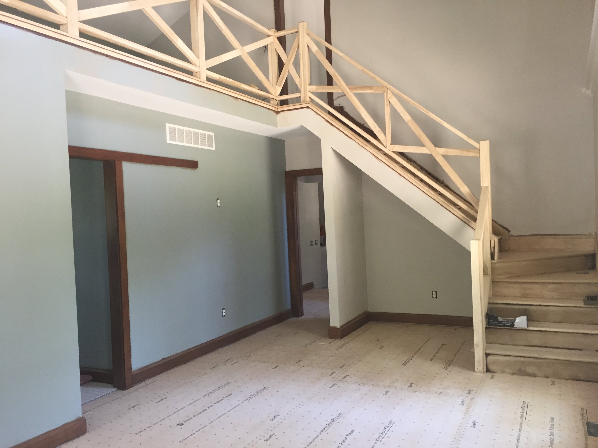Century home major renovation
When this beautiful farmhouse was built in 2017, our main objective was to take a 100 year old two story cottage, renovate the existing structure and add a sizeable addition to accommodate a family of seven, that would seem as though it had always been there. We wanted to keep the size and height and structure of the old home, so it made sense to design a modern farmhouse addition, which also compliments the surrounding homes. The existing foundation needed to be replaced. In order to do so, while keeping the old houser intact, we had to raise the home on stilts and tear out the old foundation. Then we were able to install the new foundation and lower the structure back down on top of the new foundation. Finally, we joined old and the new foundation.
To achieve the farmhouse style on the exterior we chose popular white board and batten siding, added metal shed dormers, oversized corbel brackets for extra character, and stone around the apron. Lastly, we designed a large side porch to mark the casual side entry into the home. To take advantage of the large wooded backyard we added a screened in porch, and large outdoor patio. The 1000 sq ft. garage with 800 feet of walk up attic space, built of pole barn construction is sided with a cheerful red board and batten to mimic a barn and completes the farmhouse look.
The interior of the home was designed with style and function in mind. When you enter into the side entrance you are immediately in the heart of the home. The old century home, was converted into a two story owner’s suite with cathedral ceiling and houses the master bath along with a beautiful custom stair and railing leading to the loft style studio office. The main floor of the addition, is the heart of the home and is a completely open plan conducive to large gatherings and family living. It features cedar beams on the ceiling in the great room and along with window benches flanking the dry stack stone fireplace with hand selected, reclaimed rustic mantel beam. The dining area is delineated with hand distressed tin ceiling tiles and the kitchen features an oversized island with reclaimed barn wood detailing, and a custom hood vent also designed using reclaimed wood. The overall feel inside the space is warm and inviting.
The house is loaded with wood detailing and unique custom projects all designed with function as well as aesthetic in mind.
Custom Features & Design
Vintage Leaded Glass Transom in Entry Vestibule
Mudroom with salvaged Built-in Lockers from a local high school and Built-in Storage Benches, Charging Station and Pet Nook
Small Utility Office with Custom Built-in Desk, Shelving and Reading Nook under a Portal style Window and Custom-built Barn Door
Guest Bath showcasing a Vintage Dresser and Farm Sink converted into a Bathroom Vanity
Bedroom #2 and #3 with Jack and Jill Bathroom and 12’ sloping Ceiling to accommodate Custom Built Sky-loft Bunk Beds
Bedroom #4 is a large Suite with Walk-in Closet and Private Bathroom
Full Finished Basement features a large Play Room with large Rockwell Windows for natural light and safety, Work Area, Laundry Closet, Full Bath and 5th Bedroom with Walk-in Storage
Finished Basement also features additional Storage Areas, a Bi-pass Barn Door and Large Heated Crawl Space

