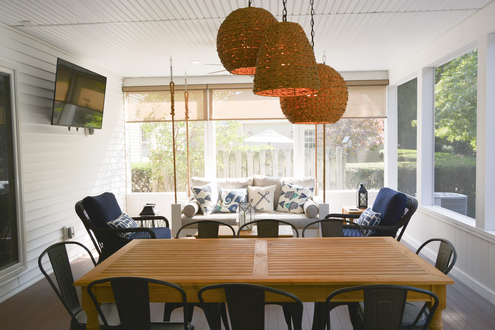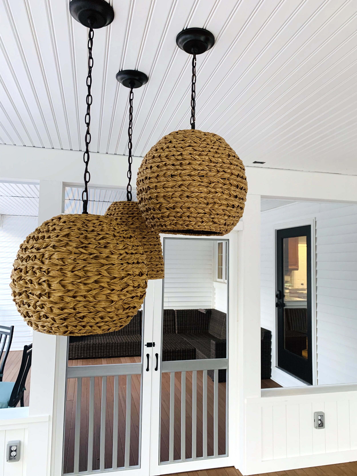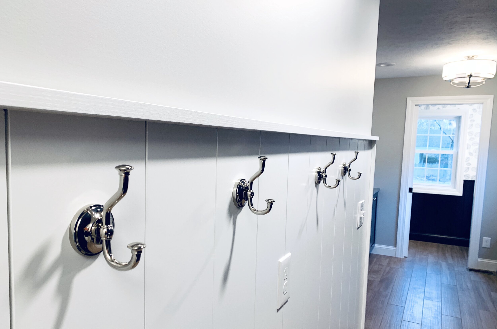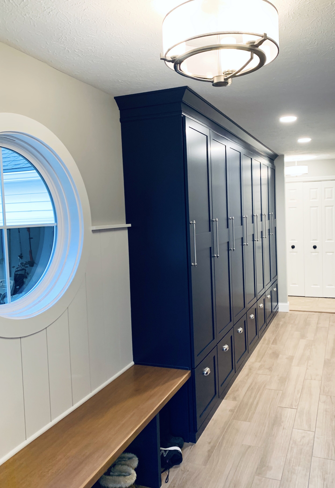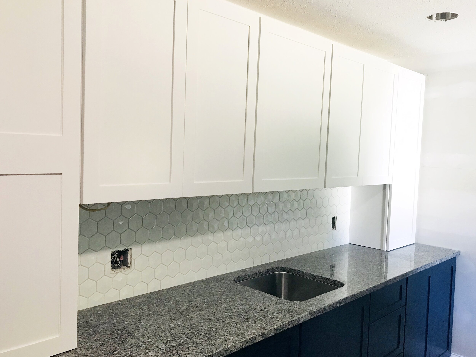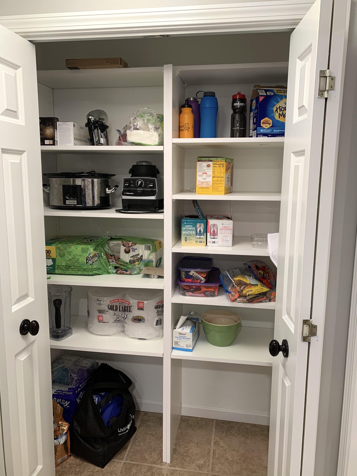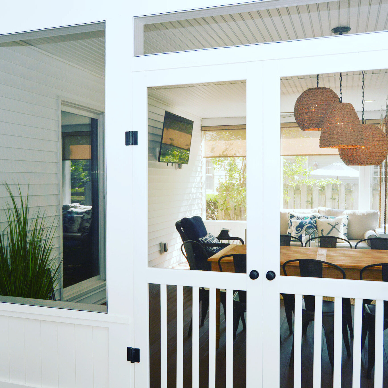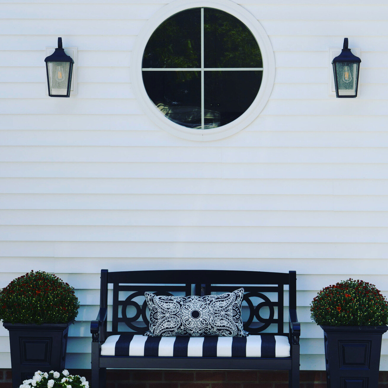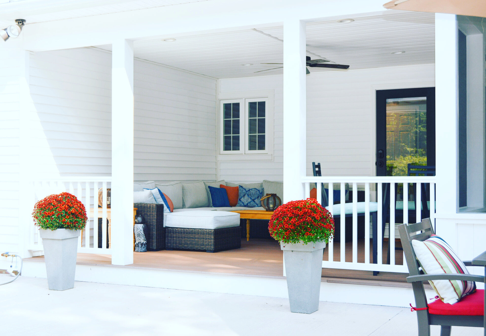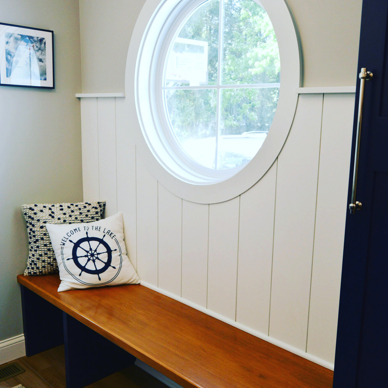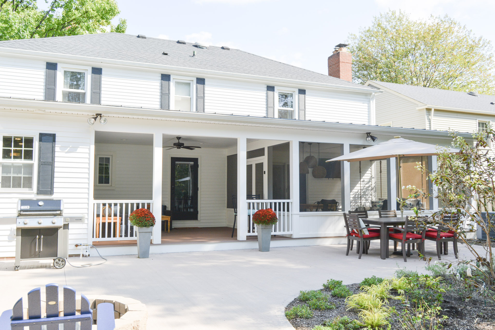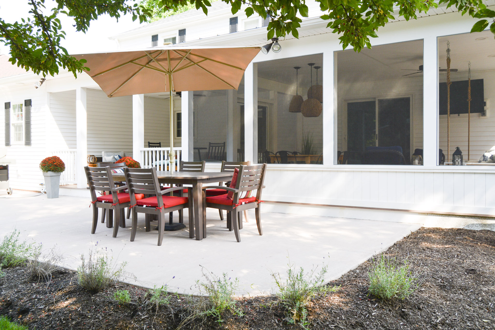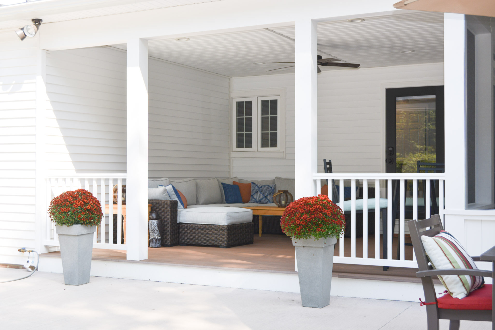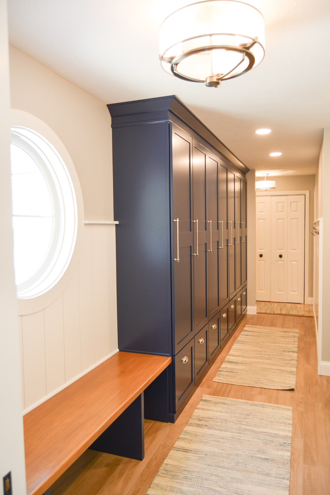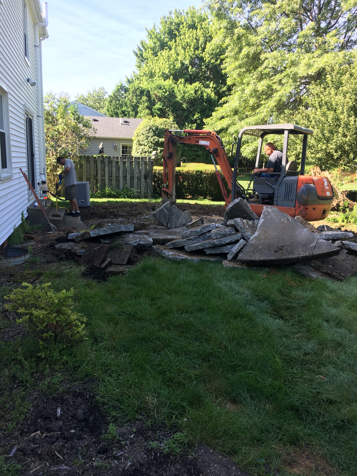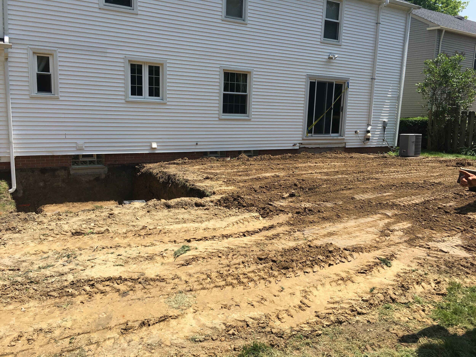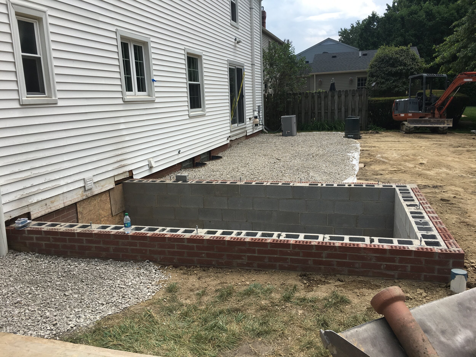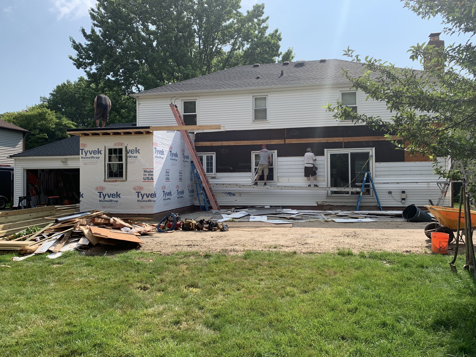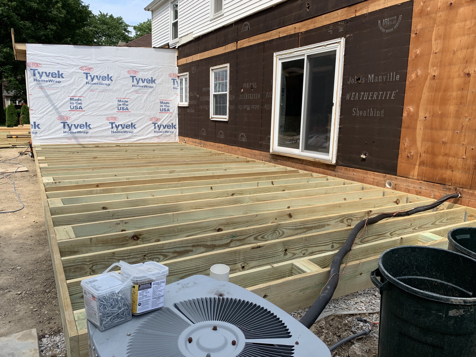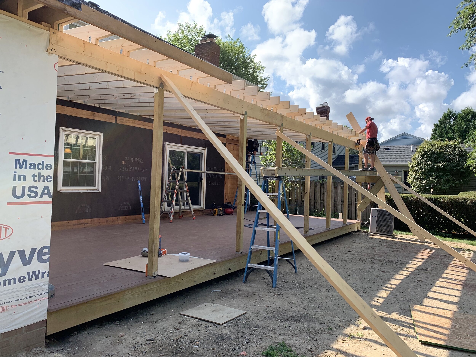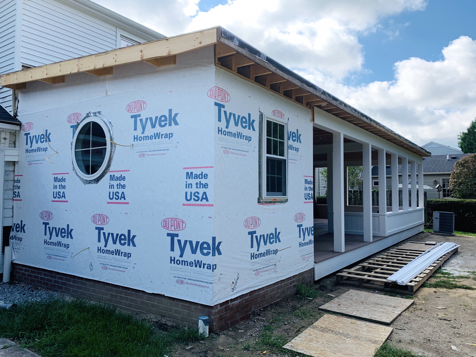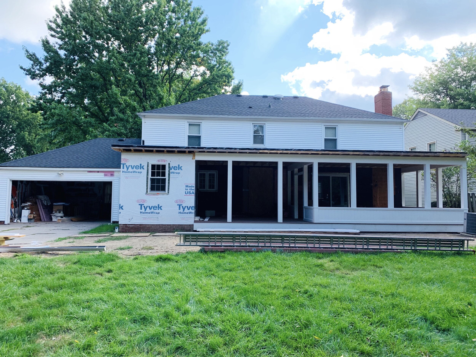Outdoor Living & Mudroom Addition
Friends recently approached us about helping them update their beautiful colonial home in the heart of Bay Village. They love their home and feel it is their “forever home.” With the kids getting older it was finally time to do some of the projects they had put off while raising their two beautiful children. They told us up front that they had many ideas in mind but would most likely work in phases to get them completed.
We discussed many ideas including turning the existing office into more of a library office with a reading nook for the kids who love to read, updates to the living room, dining room and possibly master bathroom. However, what we discovered that they wanted most of all was a functional mudroom to accommodate an active family of four; replacing a small vestibule and tiny closet connecting to the garage. They also had their hearts set on a large screened in porch at the rear of the home to enjoy the summer months outdoors in their large back yard with their family and friends. They also wished to update the style of their home to reflect a more cohesive transitional style.
To create enough space for the mudroom, we removed the existing powder room inside the garage door and extended the space. The mudroom includes six large individual custom designed cabinets, a 5 foot bench with round picture window above, 11 feet of cabinet and counter space including a utility sink, and a super cute powder bath. The lockers are one of my favorite things in the space, because they are loaded with functional design features including drawers at the bottom, hanging space for coats and bookbags, adjustable shelves for bins or shoes and a charging shelf complete with USB outlets. Another custom design feature is the under counter cabinet designed to house the cats litter box for easy access, but out of sight where the mess will be contained. The small closet to the left of the garage door can now function as a pantry for the adjacent kitchen that did not previously have a pantry!
We were also able to update some of the light fixtures throughout the home in order to create a sense of continuity. The dining room, front entry, and kitchen pendants, as well as light over dinette all work together to integrate the new spaces with the existing ones.
To create balance on the rear elevation we suggested building the deck along the entire length of the rear of the home and as deep as the mudroom addition so that the roof line of the addition and covered deck could run from one end to the other. This allowed us to break the deck into two separate spaces. There is a covered and screened in deck that can be entered through new sliding glass doors in the living room, as well as a covered but open deck with direct access from a new door in the kitchen. The result is as stunning as functional! To top it off we added a large patio complete with firepit and a new driveway to freshen things up. This is without a doubt the place to be when the weather is nice!
Gallery
Custom Features & Design
Granite Counter Tops
Wood Plank Tile Floors
Trex Decking
Custom Shaker Cabinets / Lockers
Round Picture Window
Interior / Exterior Lighting
Wainscoting Wall Treatments in Mudroom and Powder Bath
Cut Concrete Patio
Concrete Driveway
Blanco Sink
Polished Nickel Fixtures
