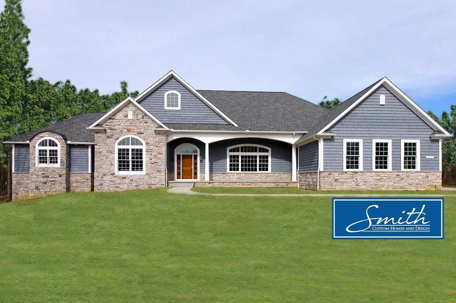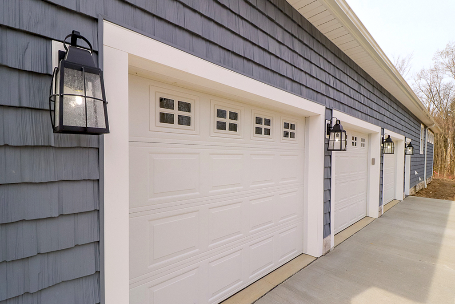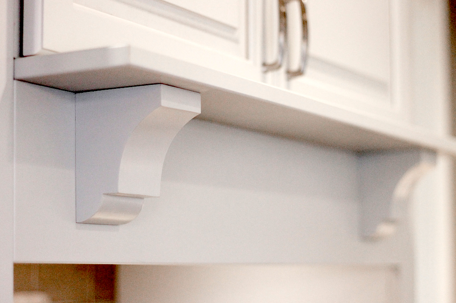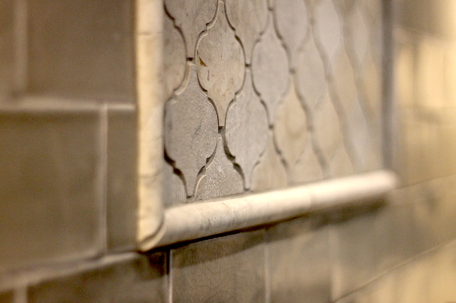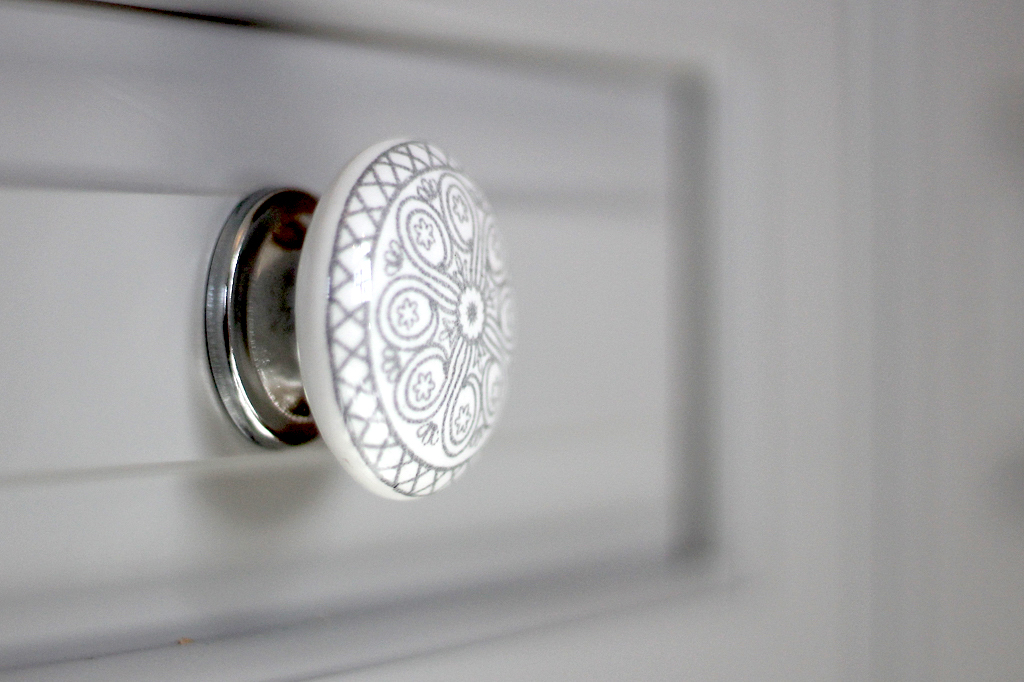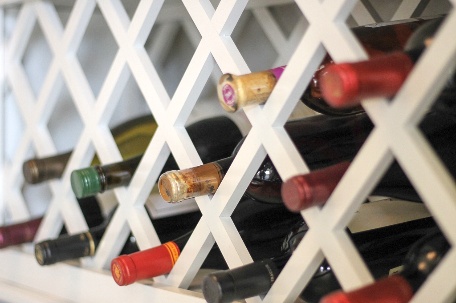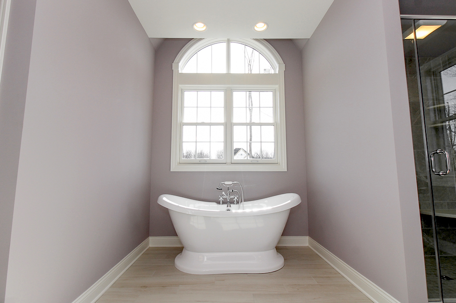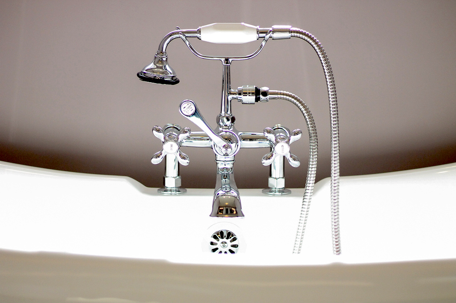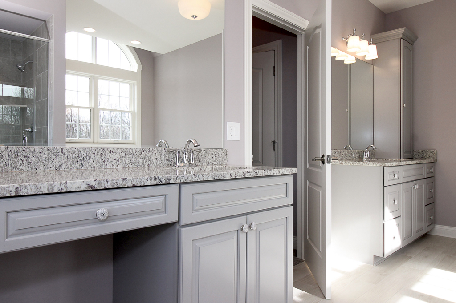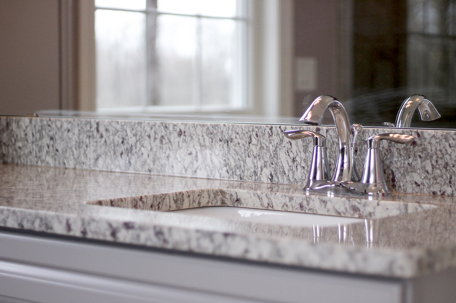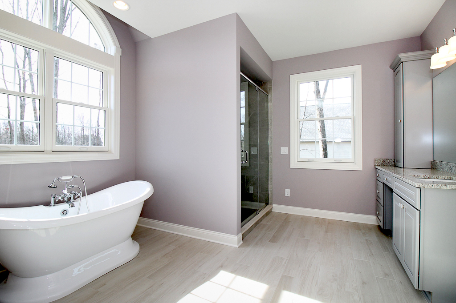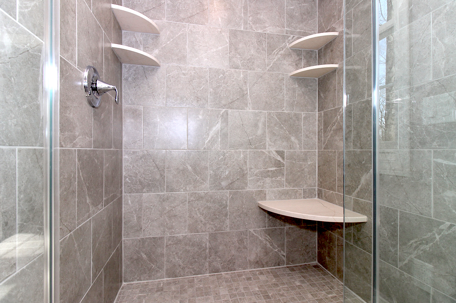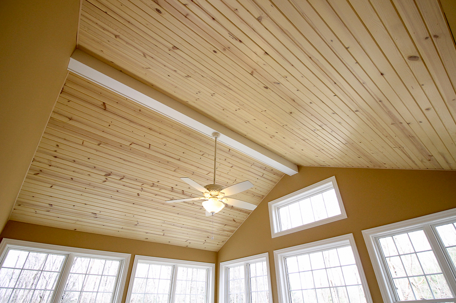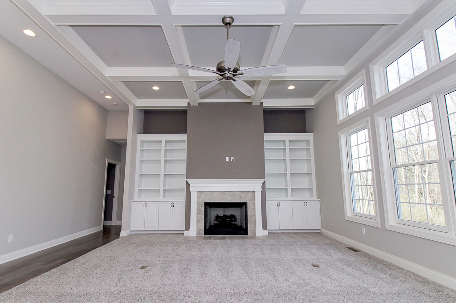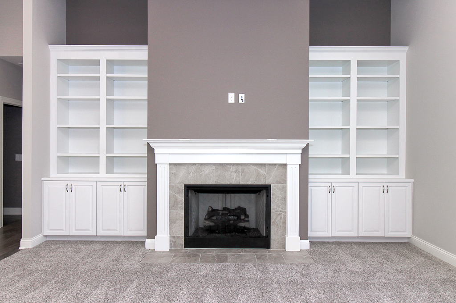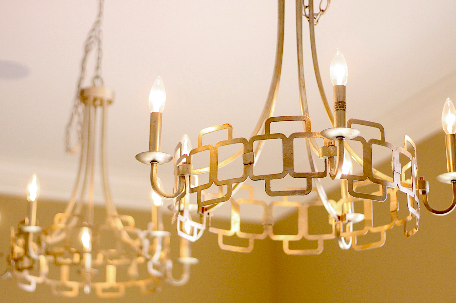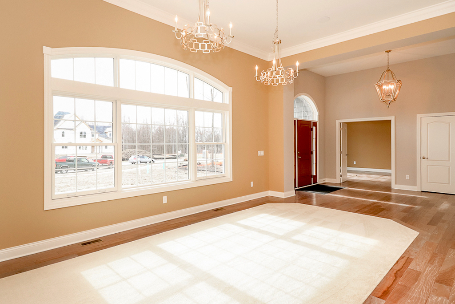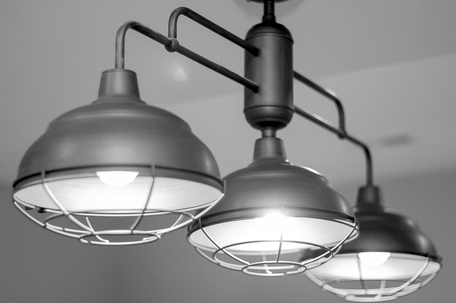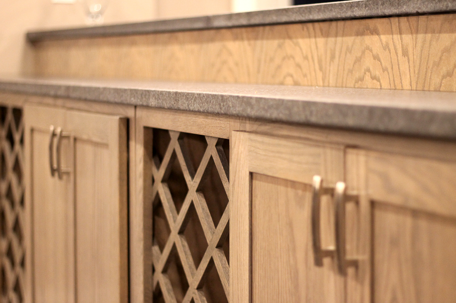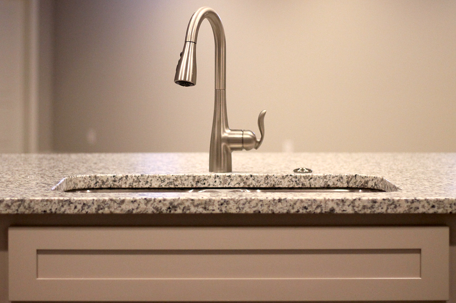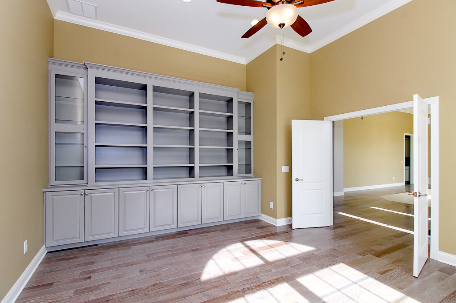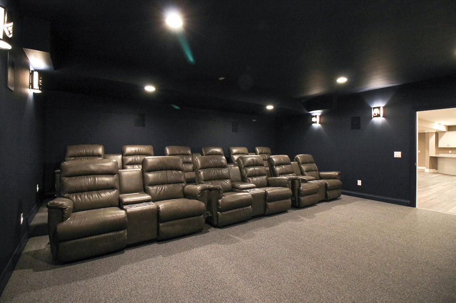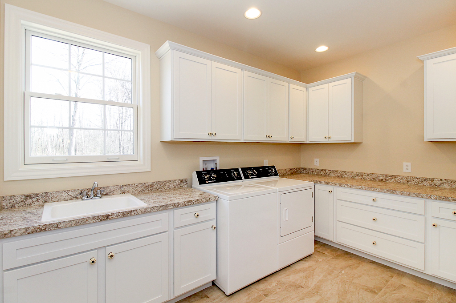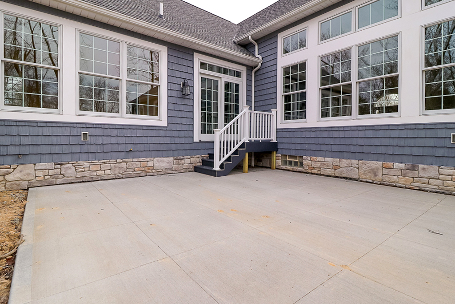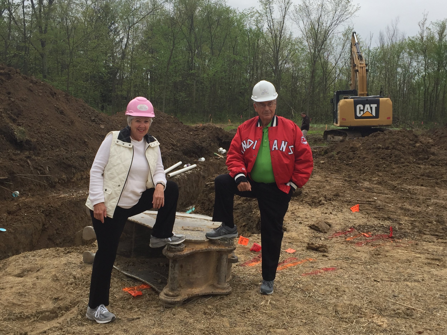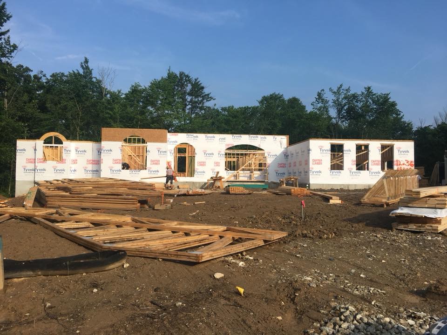Large One Story for a Retiring Couple
This elegant, one story ranch home was built on a beautifully wooded homesite located on a conservation reserve in 2018. The couple fell in love with a model home and wanted to customize the plan to make it their home. Working together with the client we were able to make the changes necessary to take a generic plan and make it a home that would function for the way they live as well as add details that would highlight the beauty of the interior and surrounding homesite. While they were downsizing for retirement, they wanted their family and grandchildren to feel welcome and comfortable when they came to visit. In addition to a spacious first floor with soaring ceiling heights throughout, there is a fully finished lower level. Together both floors bring the entire living space close to 7,000 sq. ft. total.
On the main level, beautiful treatments throughout like the coffered ceiling in the great room and tongue and groove knotty pine cathedral ceiling with post and beam at the center in the sunroom emphasize the grandiose feeling of the space. The many windows bring in tons of natural light and also add to the size and openness of the interior, while connecting it to the surrounding site. Everything about the main level is generous including the large guest bedroom suites, massive laundry room abounding with built in storage, grand dining room with butler pantry and sweeping kitchen. The master suite includes his and hers closets, vanities, custom tiled shower and stunning cast-iron double ended free-standing pedestal tub. The numerous built-in cabinets and shelving in the library office and great room make the home complete in making sure every bit of space is beautiful as well as functional.
The lower level is equally magnificent and includes a completely operational second kitchen and large handsome bar for entertaining , private theater room, large open living area with space for a pool table, full bath, office, craft room and plenty of extra storage.
Custom Features &
Design
Oversized Rockwell Windows in Lower Level for Egress and Safety
Home Theater System
Large Outdoor Patio
Wide Hall and Stairways for Accessibility
Custom Millwork Throughout
Monolith Pre-cast Concrete Walls
Whole-Home Security and Monitoring System
