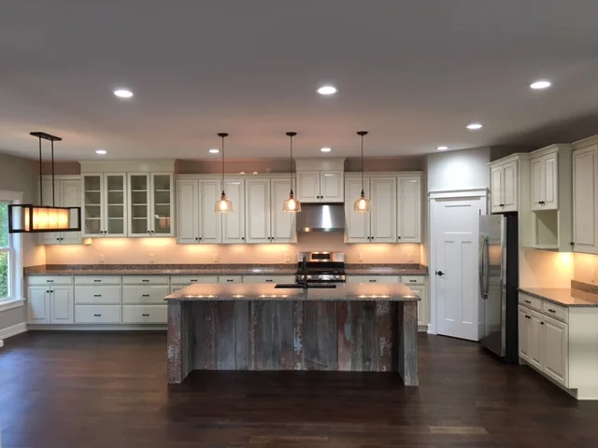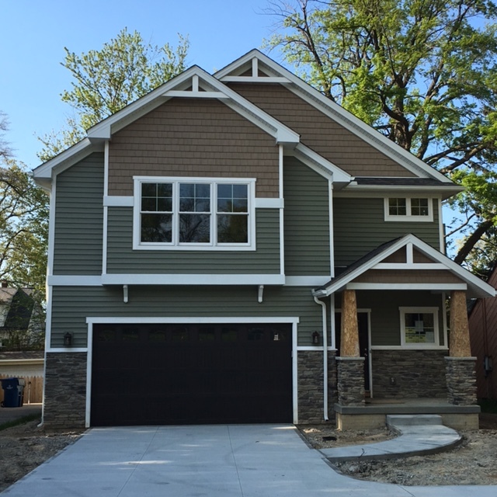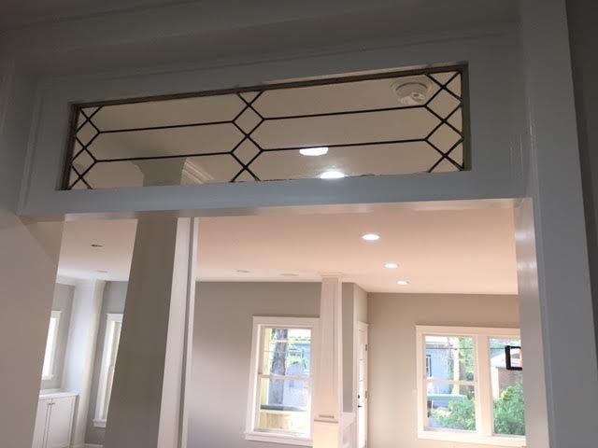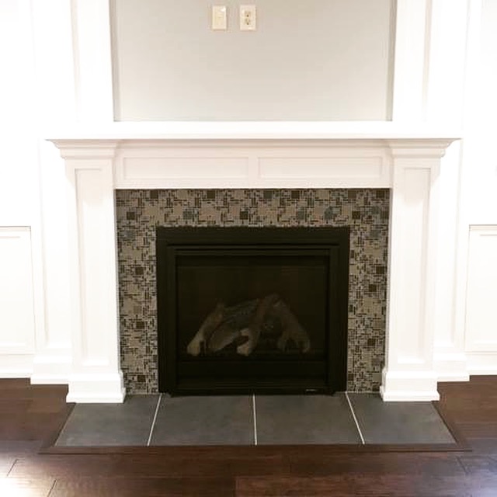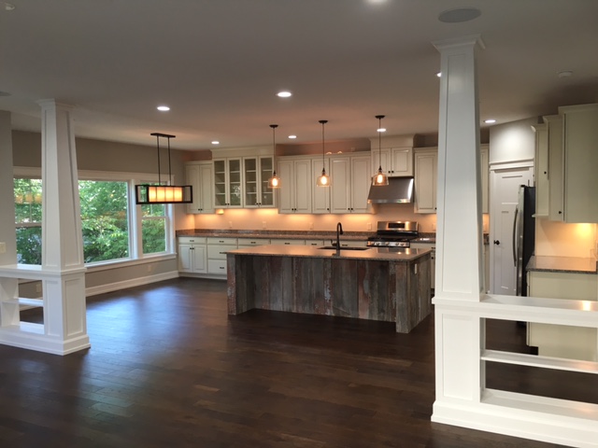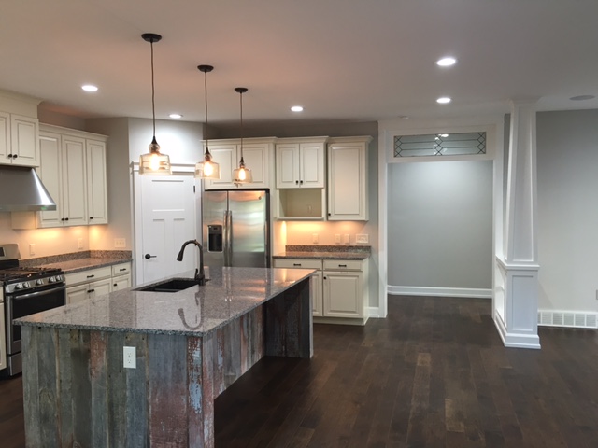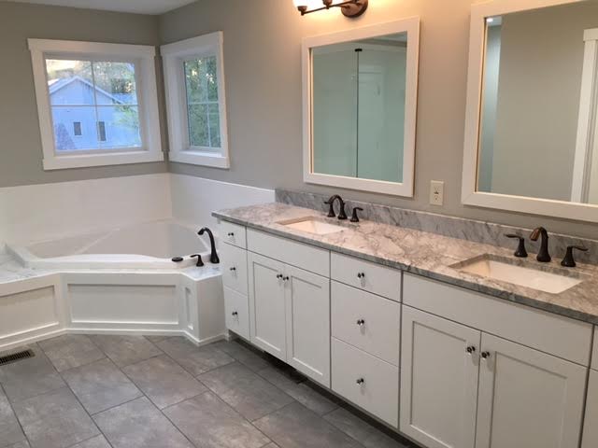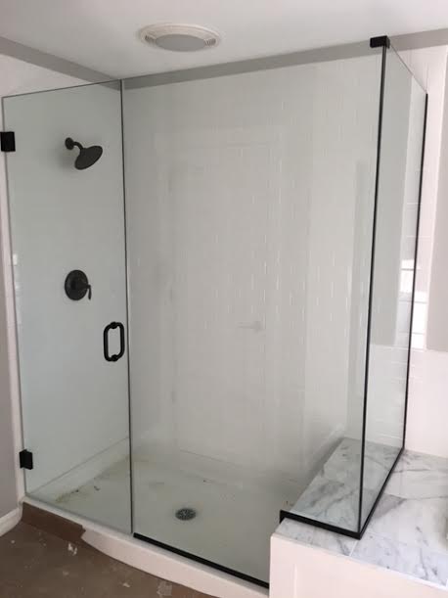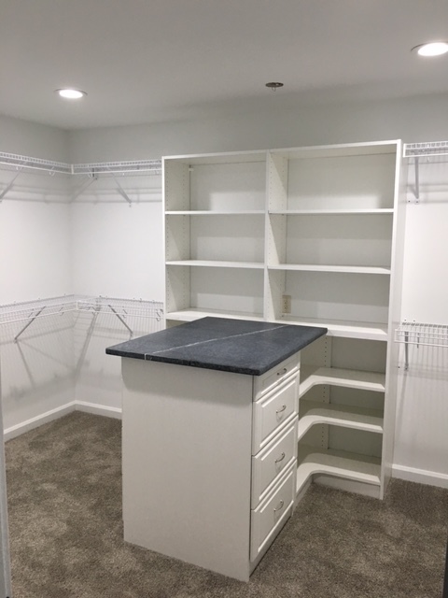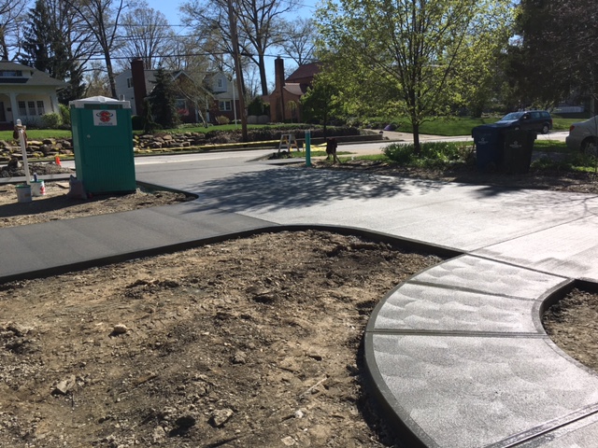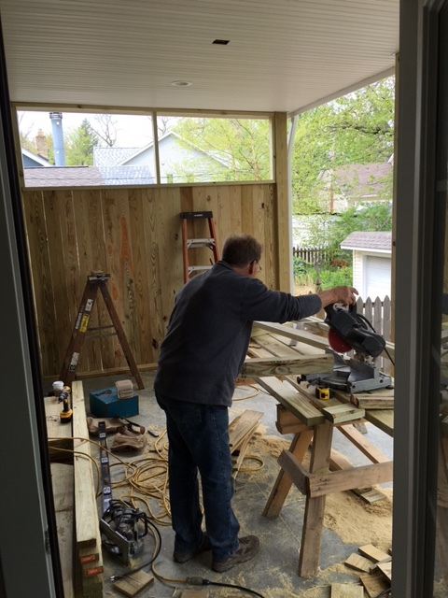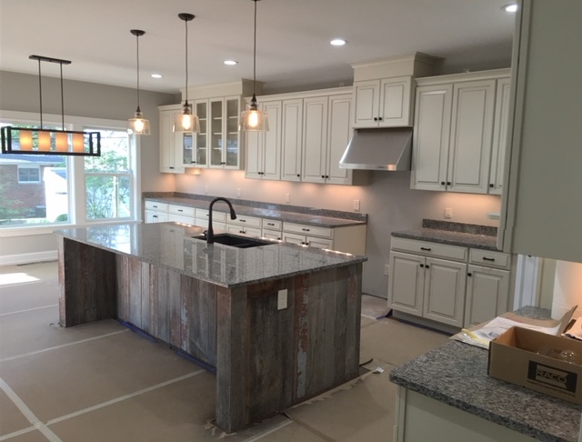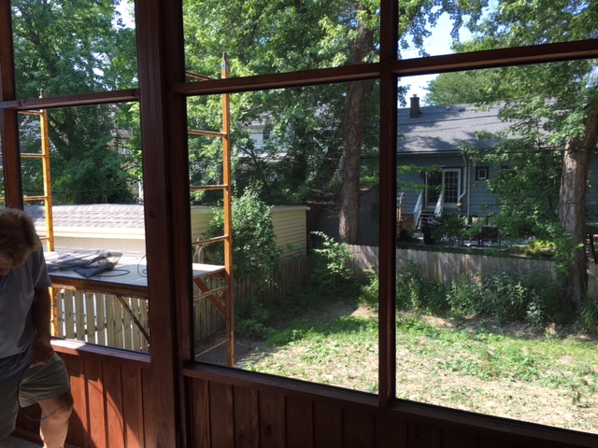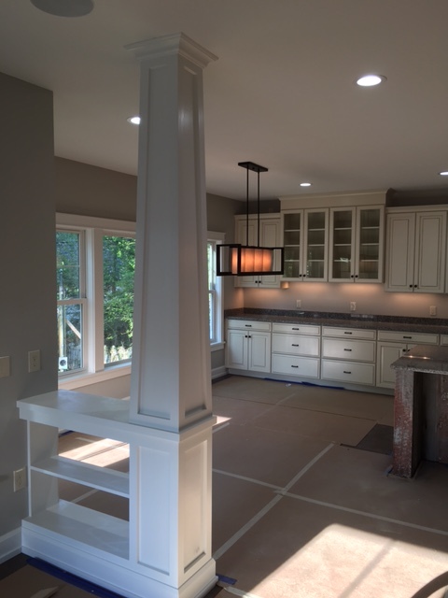Craftsman Style on a Narrow Lot
This handsome craftsman style home was completed in 2016. The original site had a 2 bedroom cottage on it that had seen better days.
To keep up with the growing number of families in the community, we designed a completely new home with a large open plan concept on the first floor to accommodate family gatherings, and 3 bedrooms along with a spacious open loft area on the second level.
Craftsman style exterior details fit into the landscape of the existing homes in the community. Two rear porches, one on the lower level, and one accessed from the master suite is position to enjoy both the view and the breeze from nearby Lake Erie.
Carefully hand selected and unique elements like reclaimed barn wood on the kitchen island, vintage glass transom window header between the entry hall and kitchen, antique farm utility sink in the mudroom, and mosaic glass stone surround on the fireplace add charm and bring the craftsman style to the interior.
Custom Features & Design
Obelisk Columns with Built-in Bookshelves
Custom Shelving flanking Fireplace
Screened in Porch
Built-in Dining Cabinetry and Buffet with Glass Door Fronts and Lighting
Furniture-grade Built-ins at Entry Hall with seating, storage, table and mirror
Oversized Master Suite Closet featuring Soapstone Countertop Island
Second Floor Laundry Room
Wide Hall and Stairways for Accessibility
Custom Millwork
